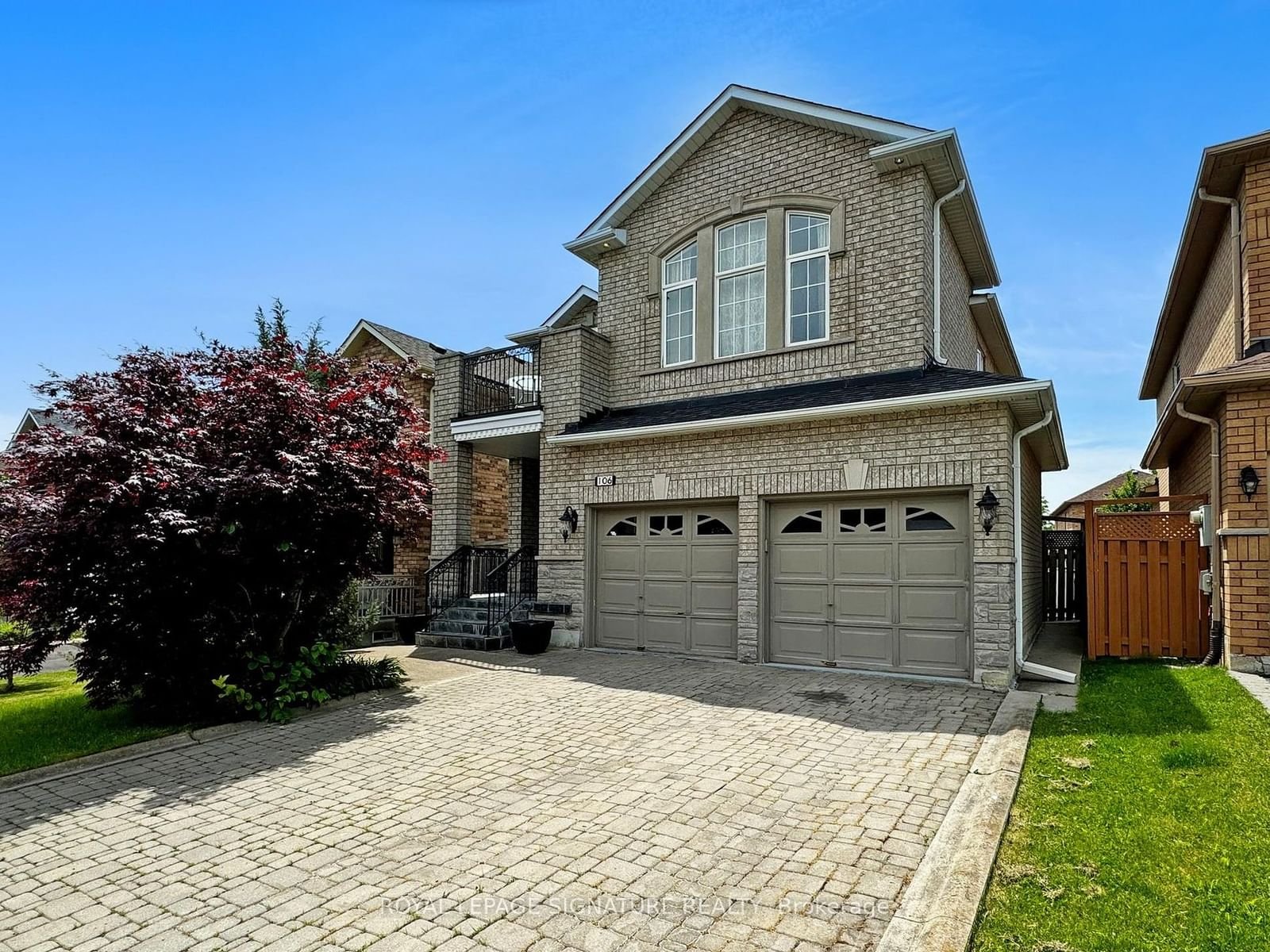$1,475,000
4+2-Bed
4-Bath
2000-2500 Sq. ft
Listed on 6/26/24
Listed by ROYAL LEPAGE SIGNATURE REALTY
Nestled in the coveted Sonoma Heights community, this beautifully updated detached home is a rare gem that promises both comfort and style. Designed with versatility in mind, the home boasts a stunningly finished basement suite with a separate entrance, complete with its own bedrooms, kitchen and bathroom perfect for extended family. The main floor impresses with a private dining room, a convenient main floor laundry room with direct access to the garage, and a three-piece bathroom. The large eat-in kitchen opens out to the backyard, ideal for family gatherings and summer barbecues. The second-floor balcony offers a tranquil space for morning coffee or evening relaxation. This home is not just a residence; it's a versatile living space perfect for a growing family, offering ample room and modern amenities for everyone. Don't miss this exceptional opportunity in the heart of Woodbridge. ***OFFERS WELCOME ANYTIME***
Backyard shed, backyard patio set and balcony table. Inground sprinkler system (as is).
To view this property's sale price history please sign in or register
| List Date | List Price | Last Status | Sold Date | Sold Price | Days on Market |
|---|---|---|---|---|---|
| XXX | XXX | XXX | XXX | XXX | XXX |
N8479158
Detached, 2-Storey
2000-2500
6+3
4+2
4
2
Attached
4
16-30
Central Air
Finished, Sep Entrance
Y
Brick
Forced Air
Y
$5,936.10 (2023)
107.24x36.12 (Feet)
